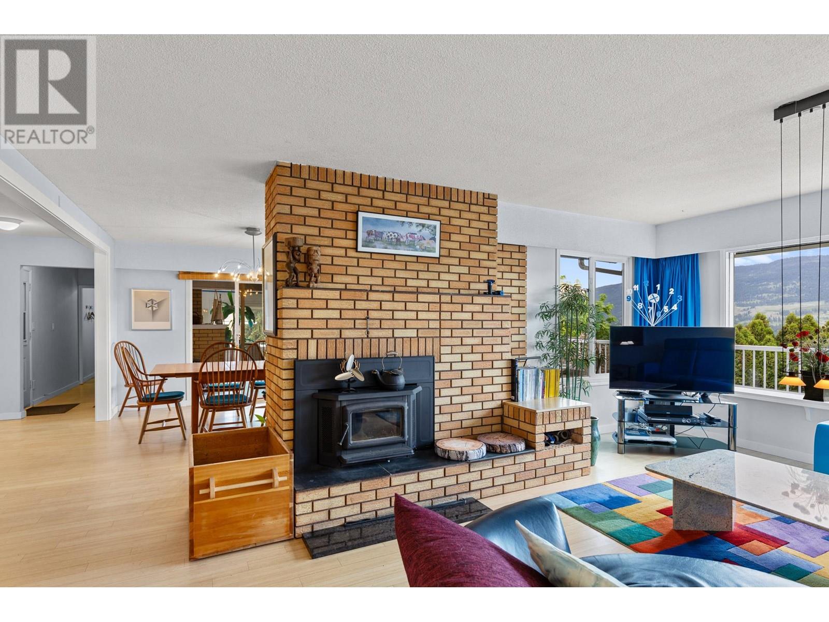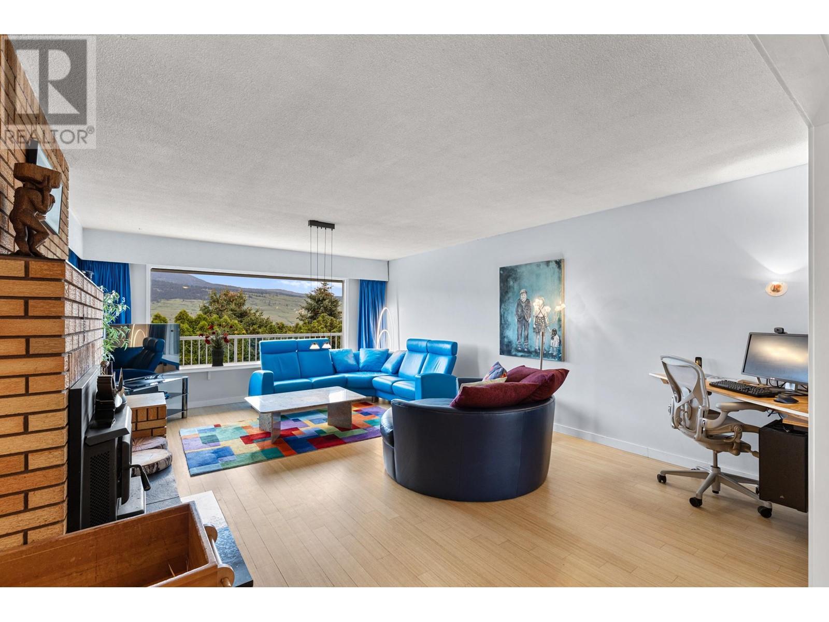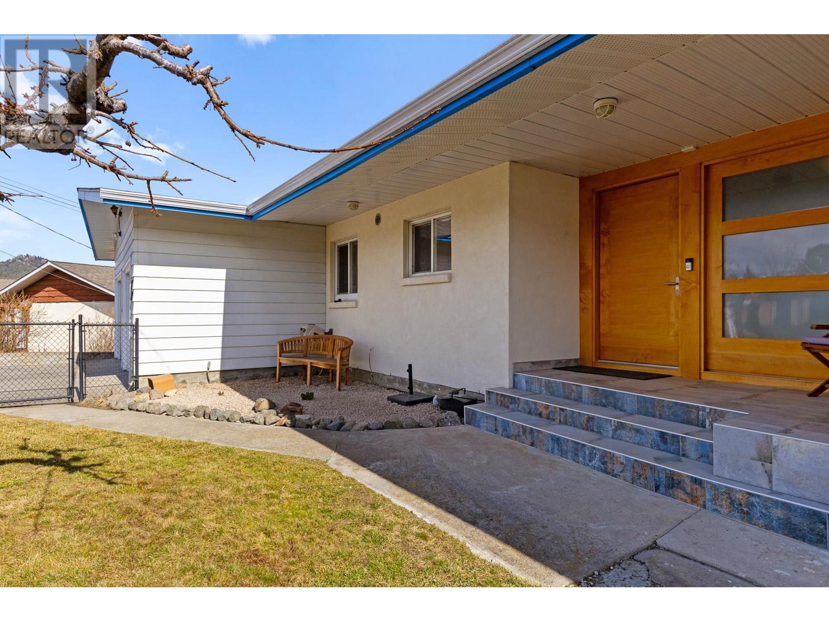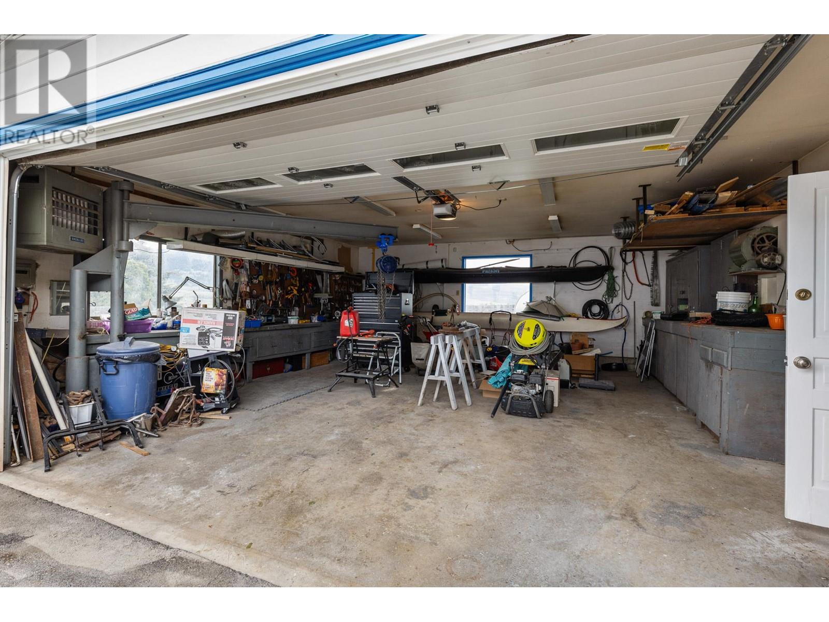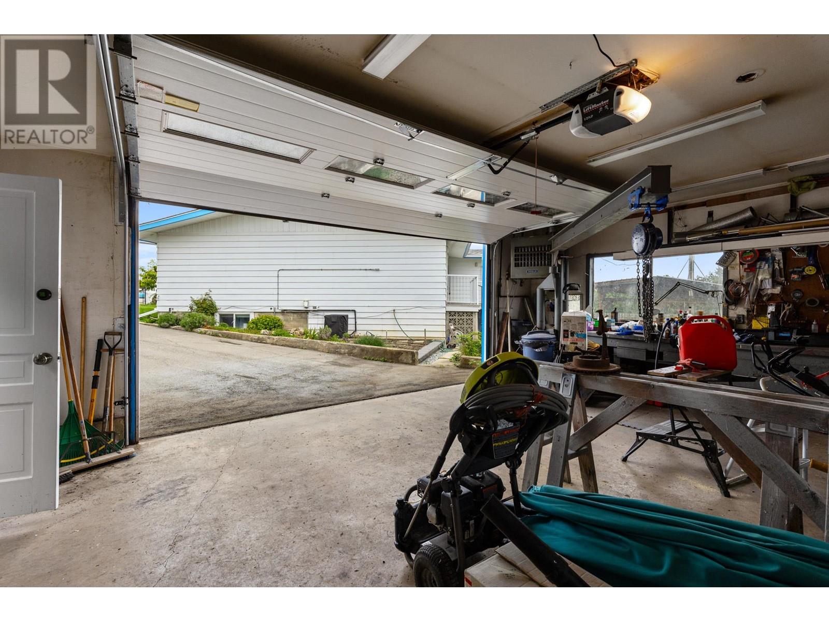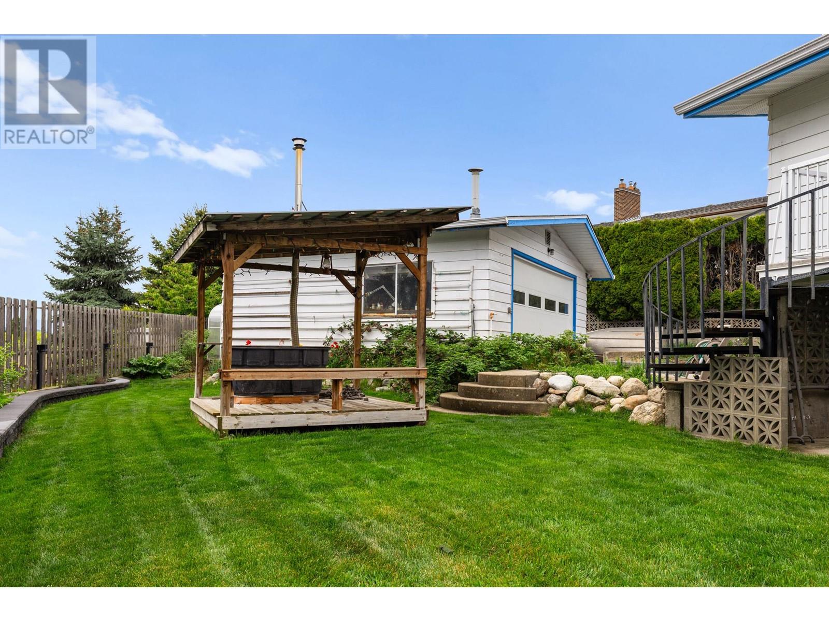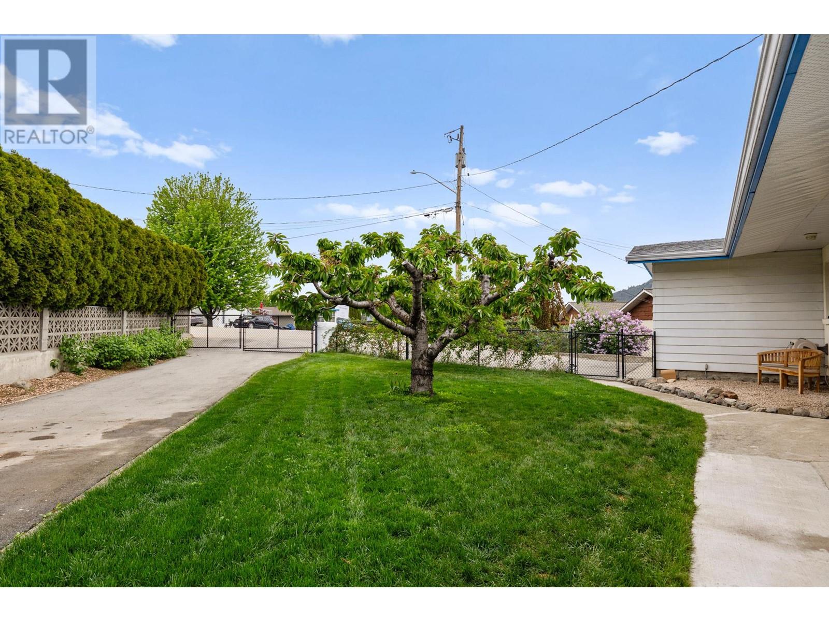5 Bedroom
3 Bathroom
3,896 ft2
Ranch
Heat Pump
Forced Air, Heat Pump, Stove, See Remarks
Landscaped, Level
$1,130,000
A huge 549 sq ft. heated detached shop/ garage is equipped with an overhead swing-out hoist, ideal for hobbyists or mechanics. Increased electrical service to run all your tools, including a welding machine. Featuring 5 bedrooms, 3 bathrooms, and 3,896 sq. ft. of meticulously designed living space, this home seamlessly blends comfort with functionality. Located on a peaceful cul-de-sac, this property rests on a beautifully sized 0.3-acre lot. Step through this updated solid wood entryway to bamboo hardwood flooring that spans the main level, complemented by a high-efficiency wood-burning fireplace (WETT certified), large windows showcasing serene lake views. Custom-built kitchen with an elegant wood stain finish throughout. Relax in the tranquil sunroom, a perfect space to savour breathtaking sunrises over Wood Lake. Escape to your spa-like retreat with a solid cedar wet sauna for ultimate relaxation. This property also features cold storage, a 12x8 powered greenhouse with an irrigated garden, 200-amp service, a high-efficiency gas furnace, air conditioning, and a tankless water heater for year-round comfort. The walkout basement includes two bedrooms, a full kitchen, and a private entrance—perfect for an in-law suite or guest space. With ample storage and over ten parking spaces, there’s room for all your vehicles and toys. Just a five-minute walk to Davidson Elementary and close to Lake Country’s wineries, this home offers the perfect mix of luxury and convenience. (id:23267)
Property Details
|
MLS® Number
|
10338721 |
|
Property Type
|
Single Family |
|
Neigbourhood
|
Lake Country East / Oyama |
|
Amenities Near By
|
Airport, Park, Recreation, Schools |
|
Features
|
Cul-de-sac, Level Lot, Private Setting, Irregular Lot Size |
|
Parking Space Total
|
14 |
|
Road Type
|
Cul De Sac |
|
View Type
|
Unknown, Lake View, Mountain View, View Of Water, View (panoramic) |
Building
|
Bathroom Total
|
3 |
|
Bedrooms Total
|
5 |
|
Architectural Style
|
Ranch |
|
Basement Type
|
Full |
|
Constructed Date
|
1974 |
|
Construction Style Attachment
|
Detached |
|
Cooling Type
|
Heat Pump |
|
Flooring Type
|
Bamboo |
|
Half Bath Total
|
1 |
|
Heating Fuel
|
Wood |
|
Heating Type
|
Forced Air, Heat Pump, Stove, See Remarks |
|
Stories Total
|
2 |
|
Size Interior
|
3,896 Ft2 |
|
Type
|
House |
|
Utility Water
|
Municipal Water |
Parking
|
See Remarks
|
|
|
Attached Garage
|
4 |
|
Detached Garage
|
4 |
|
Heated Garage
|
|
|
Oversize
|
|
|
R V
|
4 |
Land
|
Acreage
|
No |
|
Fence Type
|
Chain Link, Fence |
|
Land Amenities
|
Airport, Park, Recreation, Schools |
|
Landscape Features
|
Landscaped, Level |
|
Sewer
|
Septic Tank |
|
Size Irregular
|
0.3 |
|
Size Total
|
0.3 Ac|under 1 Acre |
|
Size Total Text
|
0.3 Ac|under 1 Acre |
|
Zoning Type
|
Unknown |
Rooms
| Level |
Type |
Length |
Width |
Dimensions |
|
Basement |
Bedroom |
|
|
14'4'' x 15'0'' |
|
Basement |
Utility Room |
|
|
6'11'' x 7'4'' |
|
Basement |
Storage |
|
|
4'7'' x 5'1'' |
|
Basement |
Storage |
|
|
3'10'' x 3'10'' |
|
Basement |
Storage |
|
|
14'5'' x 7'4'' |
|
Basement |
Storage |
|
|
11'9'' x 15'10'' |
|
Basement |
Other |
|
|
23'10'' x 16'3'' |
|
Basement |
Bedroom |
|
|
16'7'' x 11'5'' |
|
Basement |
4pc Bathroom |
|
|
7'2'' x 10'10'' |
|
Main Level |
2pc Bathroom |
|
|
2'7'' x 6'5'' |
|
Main Level |
4pc Bathroom |
|
|
8'6'' x 8'2'' |
|
Main Level |
Bedroom |
|
|
15'4'' x 12'7'' |
|
Main Level |
Dining Room |
|
|
11'1'' x 12'3'' |
|
Main Level |
Family Room |
|
|
15'9'' x 17'0'' |
|
Main Level |
Bedroom |
|
|
15'4'' x 10'3'' |
|
Main Level |
Kitchen |
|
|
10'7'' x 16'7'' |
|
Main Level |
Living Room |
|
|
20'3'' x 16'2'' |
|
Main Level |
Mud Room |
|
|
6' x 12'8'' |
|
Main Level |
Primary Bedroom |
|
|
13'7'' x 14'7'' |
|
Additional Accommodation |
Kitchen |
|
|
14'9'' x 11'9'' |
Utilities
|
Cable
|
Available |
|
Electricity
|
Available |
|
Natural Gas
|
Available |
https://www.realtor.ca/real-estate/28020974/2283-blair-court-lake-country-lake-country-east-oyama




